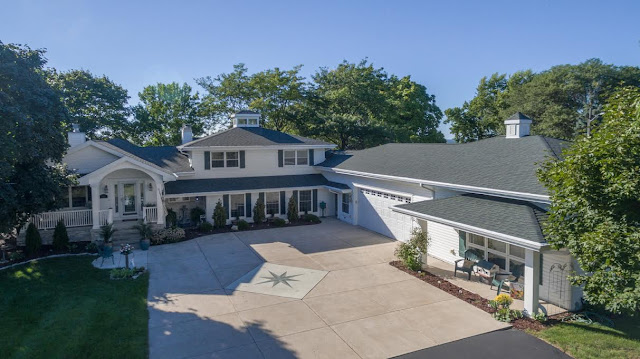I showed you the outside,
the first floor and the upstairs.
Today we are down on the lower level.
As you go down the steps
you see the two little
'hidey holes' where the faieries leave
TREATS FOR THE KIDS.
Older kids on the high one
Little kids on the low one.
(they ring the faierie bell outside the house
before they come in).
At the bottom of the steps
you see a small sitting room off the
master bedroom.
There is indirect lighting in the ceiling.
There is a fireplace in this room also.
That is Georgia Chunk Marble.
You either love it or hate it.
Hubby loves it.
Here you are level with the bay and patio.
Our bedroom is right behind the sitting room.
This is what you see walking in the door.
If you look REAL CLOSE you will see a
BASEBALL BAT
by MyHero's side of the bed
snuggled up to his night stand.
It must be for me because we have a
security system in place that would
scare the devil away.
Looking back towards the door.
Master bath...
His side....
Toilet room is to the left with a pocket door.
My side...
Hahaha-scale is not included-
It is set at 125 pounds
so I always feel good about myself.
Jetted spa Kohler tub.
Right outside this bathroom
is a rescued claw foot tub
with hot and cold running water.
This has seen lots of bubble baths
for kids over the years.
Going down the hall to the right of the bedroom-
The laundry room is on the right-
There is a stained glass piece built in
between this and the extra bathroom.
At night there is a light that shines on it
to act as a night light for the bathroom.
Yep! Still got my old Maytags
that work like a charm.
They are going on 20 years old!!!
Only one small repair over the years.
These are bead board cabinets.
To the right of this room is the bathroom
to use if you are outside and
coming in from the bay to take a shower.
You can see the stained glass window on the left.
John's office is at the end of the hall
and for some reason I don't have a picture of that
in my file here.
Sorry--another time...
It is nautical decor.
There is also a full service kitchen
to serve the movie room.
This was the main kitchen in the old house.
When we rehabbed the house
we just moved the kitchen downstairs
and added new cabinets.
They are beadboard which is hard
to tell in this picture.
Storage room to the left which is
NOT PRETTY-
To the right is the media/movie room.
When you are standing in this room
you are at eye level with the bay.
This is a sound proof room
with porcelain drywall.
There is a raised stage at the end
that has hosted many 'plays',
and song fests.
The screen comes down behind the curtains.
Facing the other way you will see a
built in serving station with a granite top.
There is a popcorn machine down here
that sits on top of my dad's old oak icebox
that he set up housekeeping with when he was young.
There are more bits and pieces but
you have seen the highlights.
I am headed to my daughter's house for a few days
and then on to PA for a class reunion
and to see my dear, wonderful cousins
that I love dearly.
I have told MyHero to
PLEASE STAY OFF THE TRACTOR
while I am gone.
Last year he drove my son's tractor
into the bay
and it can't be fixed.....
You might remember this...
BIG GUY
BIG TRACTOR
Last week he thought he might repeat
the fun with MY John Deere!
Skinnier guy...
Littler tractor.....
Hey! At least he was smart enough
to get off before he rode it all
the way in.
I'd say he is improving!




























































